7782 Windwood Way
Parker, CO 80134 — Douglas county
Price
$900,000
Sqft
3595.00 SqFt
Baths
3
Beds
4
Description
GOLF COURSE VIEWS*MOUNTAIN VIEWS*4 CAR GARAGE*UPDATED*RANCH WALKOUT*LOCATED IN THE THE PINERY! Welcome to your dream home in the highly desirable subdivision, The Pinery. This exquisite and custom 4-bedroom, 3-bathroom, 3,500+ square foot walkout ranch is perfectly situated on a .5-acre lot, offering breathtaking views of the prestigious Pinery Golf Course and majestic mountains. As you step inside, you'll be captivated by the vaulted ceilings and panoramic views. The home’s open-concept layout is perfect for entertaining and family gatherings. The master bedroom on the main level boasts a spacious walk-in closet and a luxurious, spa-like 5-piece master bath. The kitchen has an open flow making it easy to entertain while you cook! The mudroom/laundry room combo is complete with a washer, dryer, built-ins for ample storage and mop sink. The backyard space is unlike any other!!! Relax in your top of the line hot tub while taking in breathtaking views of the mountains and the 8th green on the prestigious Pinery golf course. There's also a built-in gas grill and a pizza oven for those summer cookouts in the backyard. The house is equipped with a whole house water filter and softener as well as high end mini split HVAC systems in the master bedroom, the second bedroom on the main and the great room which are energy efficient, improve air quality and allows you to control the temperature of individual rooms independently! New paint throughout the home! New carpet installed throughout! YOU WILL NOT FIND ANOTHER HOME LIKE THIS IN THE MOST DESIRABLE COMMUNITY, WITH THE FEATURES IT HAS, LOCATED WHERE IT'S AT AND WITH THE VIEWS IT HAS AT THIS PRICE!!! DON'T MISS OUT!!!
Property Level and Sizes
SqFt Lot
20037.60
Lot Features
Built-in Features, Ceiling Fan(s), Eat-in Kitchen, Entrance Foyer, Five Piece Bath, Granite Counters, High Ceilings, Open Floorplan, Primary Suite, Smoke Free, Hot Tub, Utility Sink, Walk-In Closet(s)
Lot Size
0.46
Foundation Details
Slab
Basement
Finished, Full, Walk-Out Access
Interior Details
Interior Features
Built-in Features, Ceiling Fan(s), Eat-in Kitchen, Entrance Foyer, Five Piece Bath, Granite Counters, High Ceilings, Open Floorplan, Primary Suite, Smoke Free, Hot Tub, Utility Sink, Walk-In Closet(s)
Appliances
Dishwasher, Disposal, Double Oven, Dryer, Gas Water Heater, Microwave, Oven, Range, Range Hood, Refrigerator, Water Purifier, Water Softener, Wine Cooler
Electric
Air Conditioning-Room, Other
Flooring
Carpet, Tile, Wood
Cooling
Air Conditioning-Room, Other
Heating
Baseboard
Fireplaces Features
Basement, Dining Room, Living Room, Wood Burning
Utilities
Cable Available, Electricity Connected, Natural Gas Connected
Exterior Details
Features
Balcony, Gas Grill, Gas Valve, Playground, Private Yard, Rain Gutters, Spa/Hot Tub
Lot View
Golf Course, Meadow, Mountain(s)
Water
Public
Sewer
Public Sewer
Land Details
Road Frontage Type
Public
Road Surface Type
Paved
Garage & Parking
Parking Features
Concrete, Dry Walled, Lighted, Oversized
Exterior Construction
Roof
Composition
Construction Materials
Brick, Cement Siding
Exterior Features
Balcony, Gas Grill, Gas Valve, Playground, Private Yard, Rain Gutters, Spa/Hot Tub
Window Features
Double Pane Windows, Skylight(s)
Security Features
Carbon Monoxide Detector(s), Smoke Detector(s)
Builder Source
Public Records
Financial Details
Previous Year Tax
4730.00
Year Tax
2023
Primary HOA Name
The Pinery
Primary HOA Phone
303-841-8572
Primary HOA Amenities
Park, Playground, Trail(s)
Primary HOA Fees Included
Recycling, Sewer, Snow Removal
Primary HOA Fees
33.00
Primary HOA Fees Frequency
Annually
Location
Schools
Elementary School
Northeast
Middle School
Sagewood
High School
Ponderosa
Walk Score®
Contact me about this property
Jeff Skolnick
RE/MAX Professionals
6020 Greenwood Plaza Boulevard
Greenwood Village, CO 80111, USA
6020 Greenwood Plaza Boulevard
Greenwood Village, CO 80111, USA
- (303) 946-3701 (Office Direct)
- (303) 946-3701 (Mobile)
- Invitation Code: start
- jeff@jeffskolnick.com
- https://JeffSkolnick.com
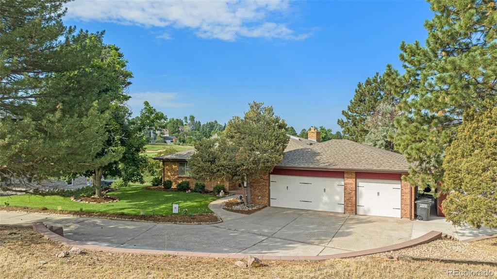
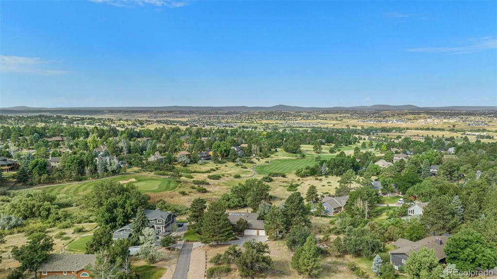
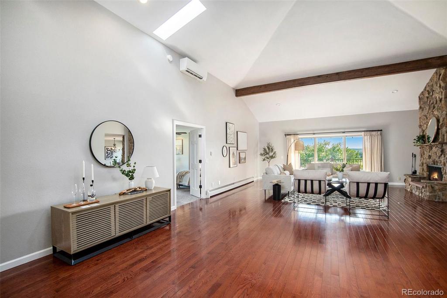
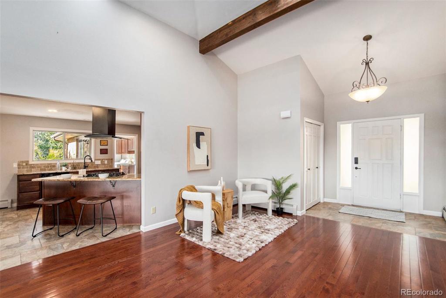
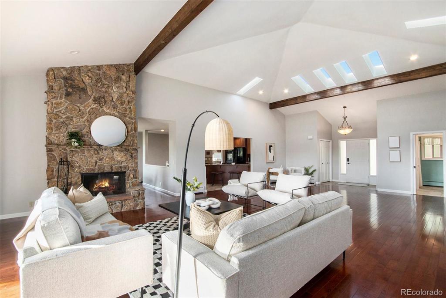
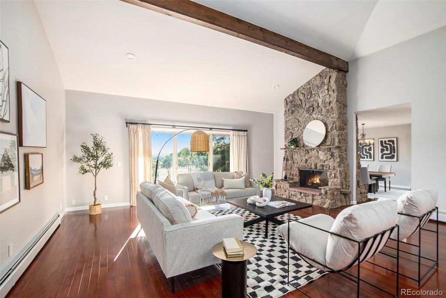
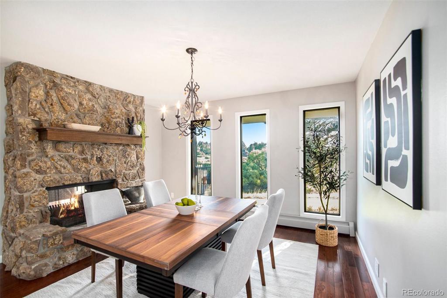
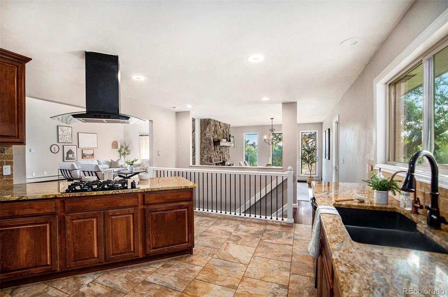
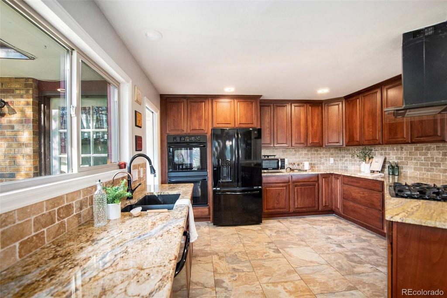
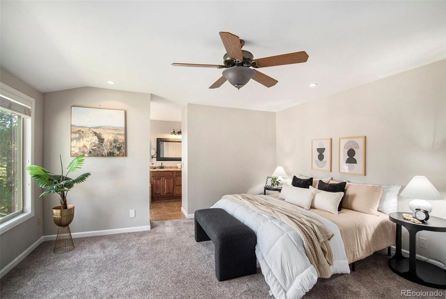
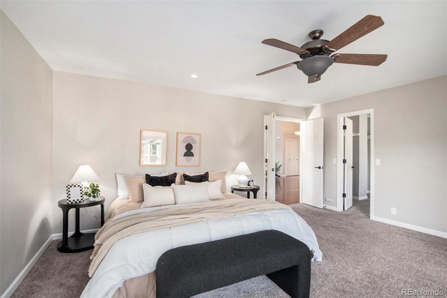
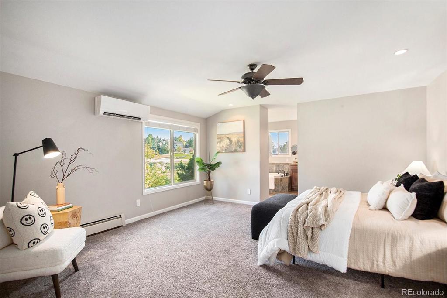
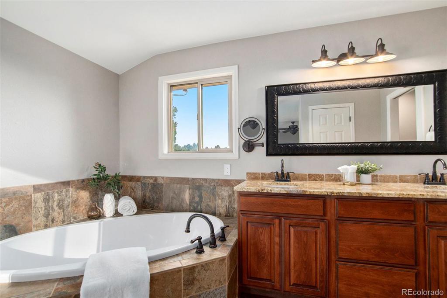
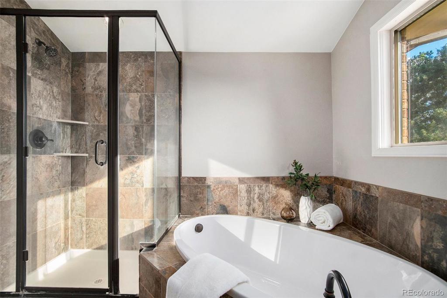
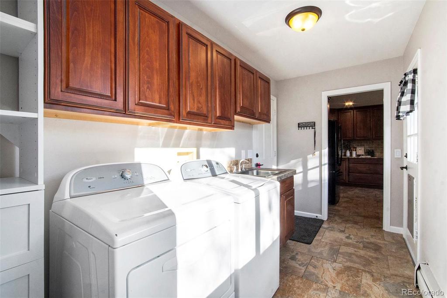
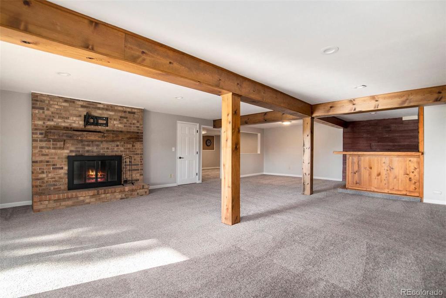
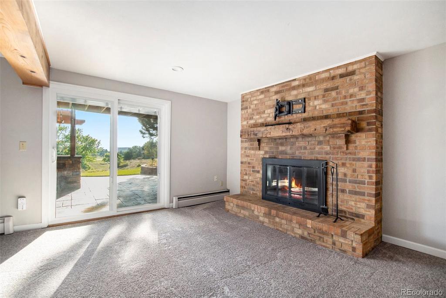
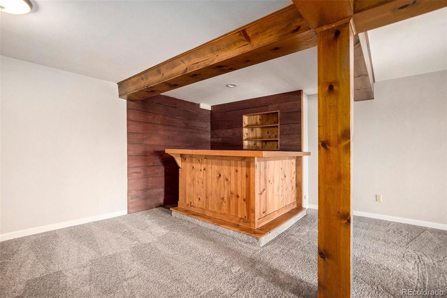
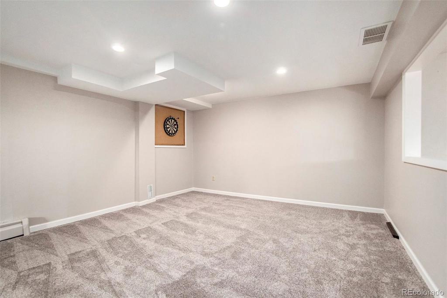
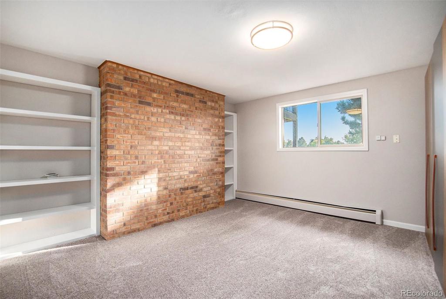
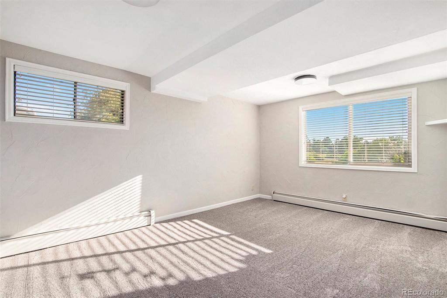
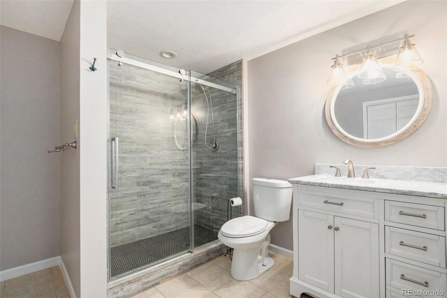
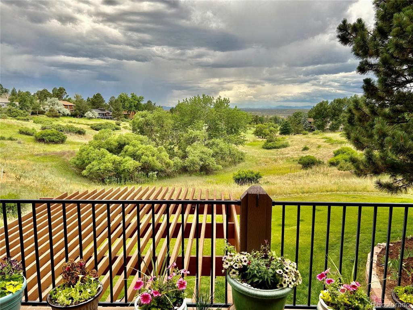
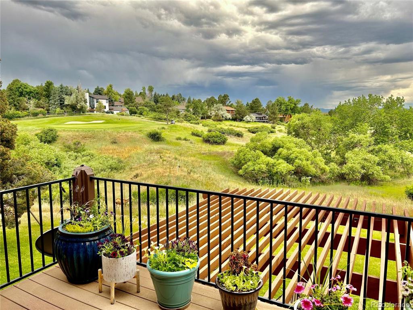
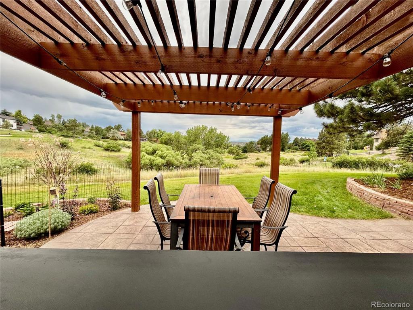
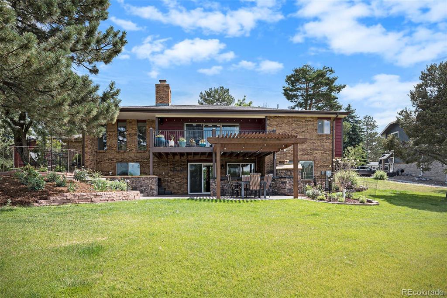
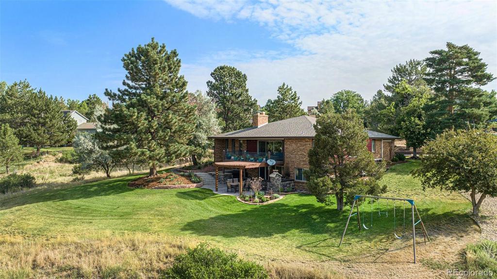
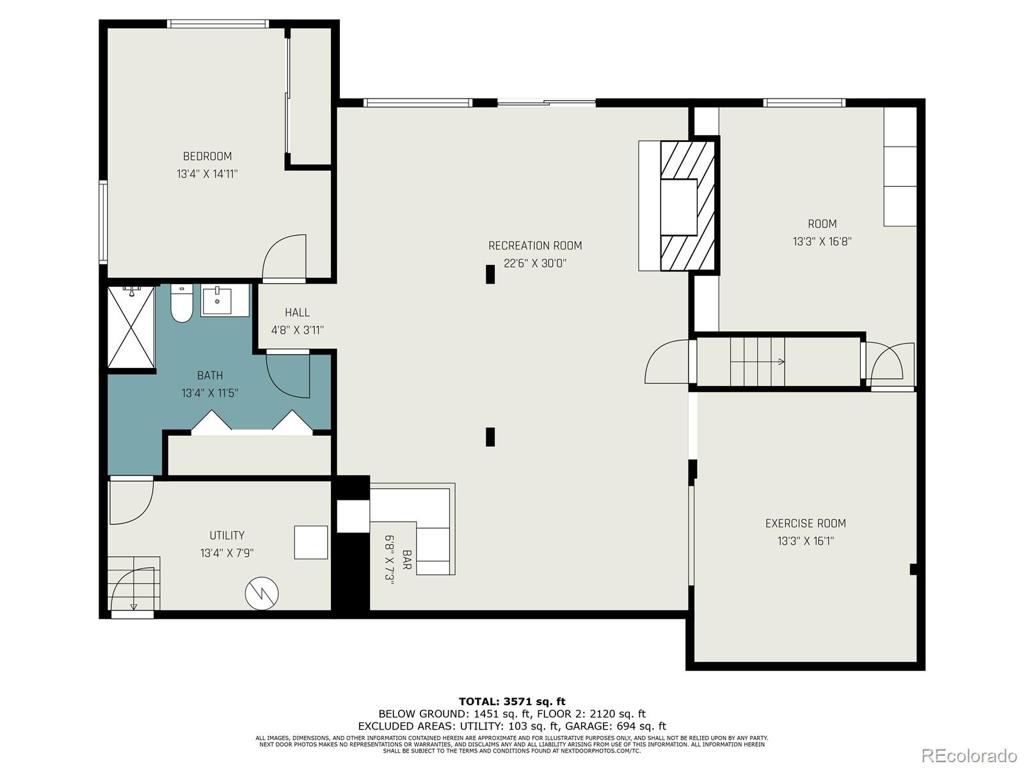
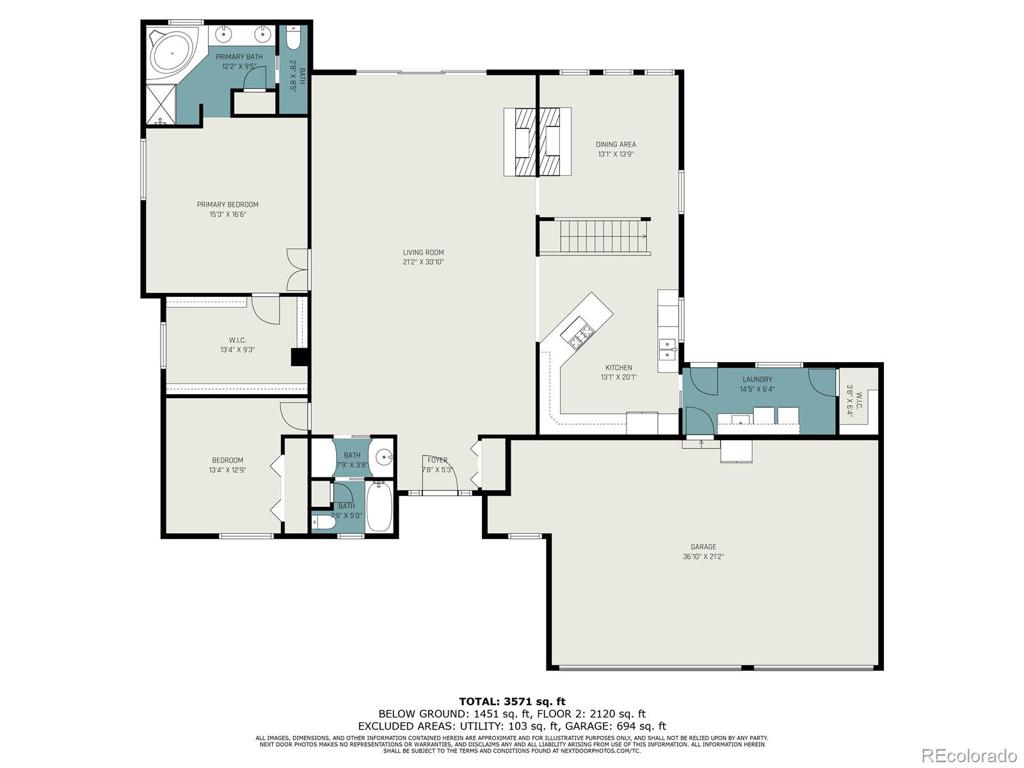


 Menu
Menu
 Schedule a Showing
Schedule a Showing

